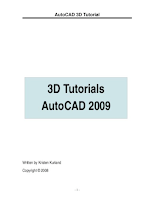 This tutorial outlines the procedures for creating three-dimensional objects by creating basic 3D shapes known as solid primitives. You can also create 3D models by extruding 2D shapes. Audience: Users new to 3D modeling with AutoCAD 2010. Prerequisites: Working knowledge of 2D drafting. Time to complete: 15 minutes.
This tutorial outlines the procedures for creating three-dimensional objects by creating basic 3D shapes known as solid primitives. You can also create 3D models by extruding 2D shapes. Audience: Users new to 3D modeling with AutoCAD 2010. Prerequisites: Working knowledge of 2D drafting. Time to complete: 15 minutes.Objectives of this AutoCAD Tutorial : Create Basic 3D Objects : Create 3D solid primitives and Create 3D objects from 2D objects.
In this lesson, you learn how to create 3D solid primitives in the 3D Modeling workspace.
You can use standard 3D solid objects known as solid primitives to create a box, cone, cylinder, sphere, torus, wedge, and pyramid. To create these 3D solid primitives, switch the workspace to 3D Modeling, where the palettes and ribbon panel are customized to create and modify 3D solid models.
Download free tutorial "AutoCAD Tutorial : Create Basic 3D Objects" here!
Continue to read...

